Relax and unwind in luxury. With its spacious open-plan living space and sumptuous bedrooms, the Scenic is a holiday home you’ll enjoy time after time.
Oozing with class from top to bottom, its light and airy rooms are complemented by stylish furniture and modern appliances.
Choose a two or three-bedroom model and improve how you spend your spare time.
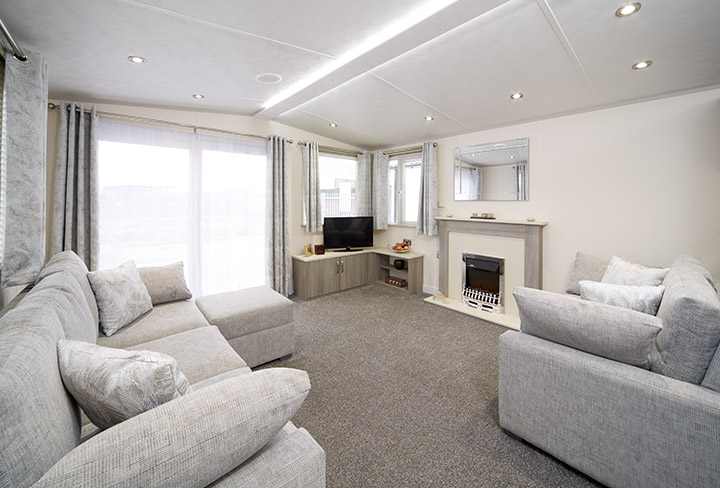
Luxurious sofas. Soft ambient lighting. On-trend flooring and soft furnishings.
No wonder this open-plan living space is an astounding success.
Whether you want to sit and relax in front of the electric flame-effect or enjoy a nice meal at the table, you’ll always be able to appreciate each other’s company.
Relax from the moment your head hits the pillow with luxury divan beds and padded headboards in every bedroom.
Fitted furniture and a built-in dressing table complete the chic feel in the master bedroom, where a spacious walk-in wardrobe will ensure getting ready is never a chore. Choose the two-bedroom model and the main bedroom also benefits from an ensuite.
Should you need extra sleeping space, the living room sofa features a handy hidden pull-out bed.
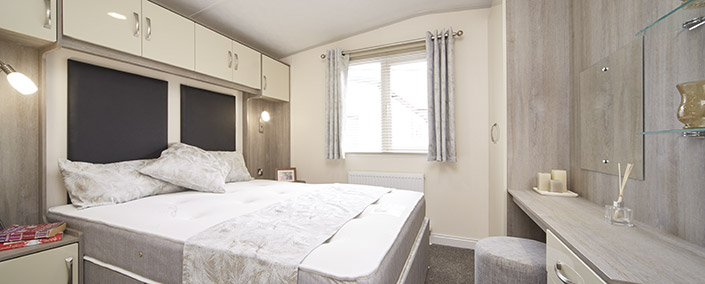
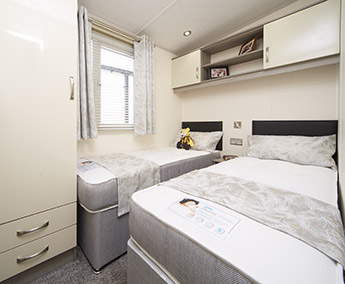
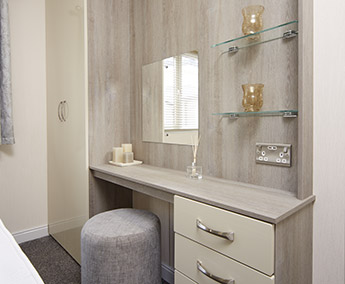
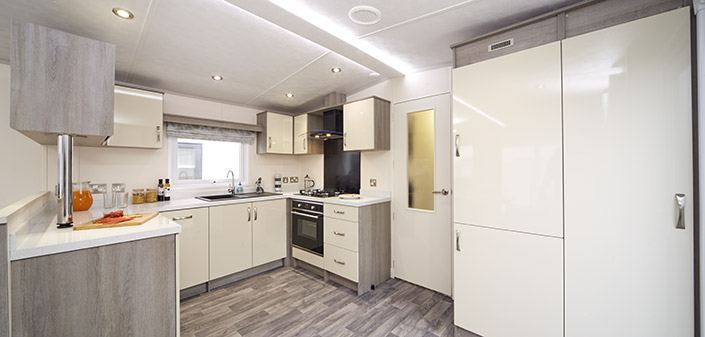
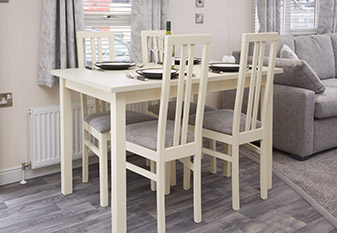
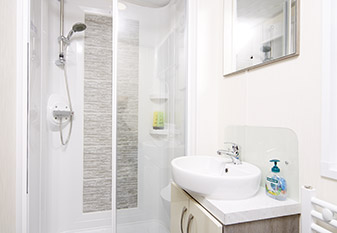
Cooking is always a pleasure in this high-quality kitchen, which pairs high-gloss cupboards with granite-effect worktops.
With plenty of space to prepare a meal, you’ll enjoy all the modern integrated appliances anyone could ever need – including fridge, microwave, cooker and hob.
In the bathroom, the modern white suite creates a fresh, clean look with a convenient thermostatic controlled mixer shower fitted for your comfort.
Ready to relax? Call today on 01482 210327 or email info@arronbrookcaravans.co.uk
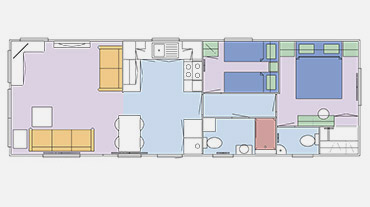
38’ x 12’6 Scenic 2 bed
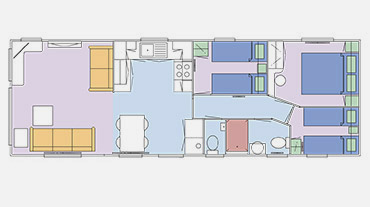
38’ x 12’6 Scenic 3 bed